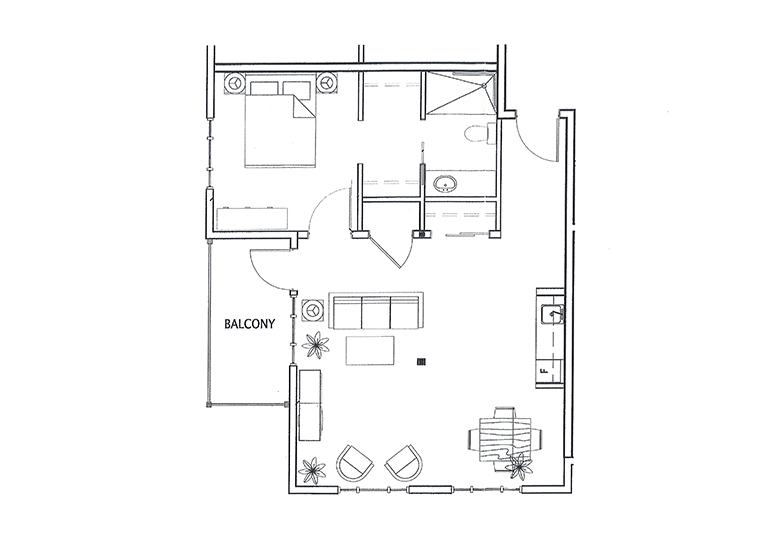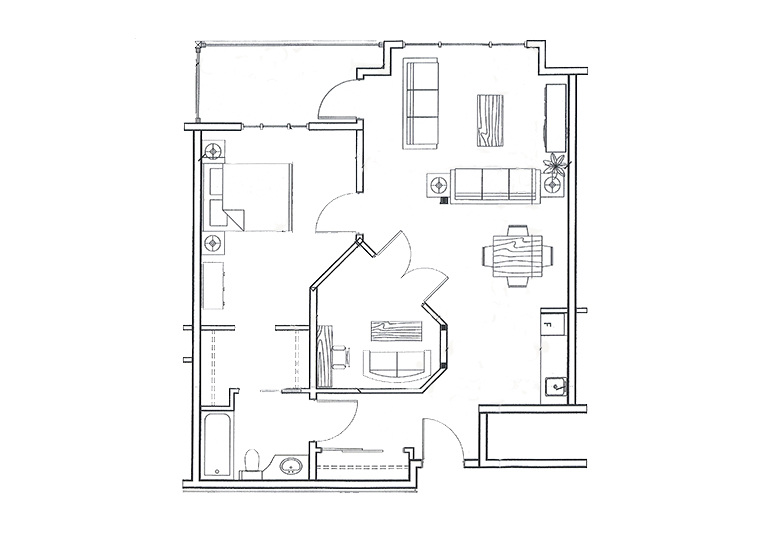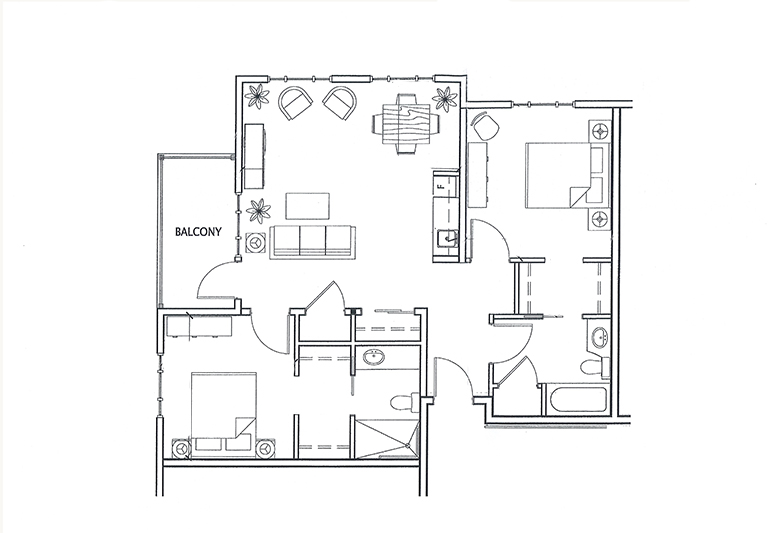Warm. Welcoming. Supportive.
Our Suites
Independent and Assisted Living in Squamish
Comfort and Care
Our condo-style residences are available in a variety of different floor plans to suit your needs and preferences. From your private and spacious suit, you can enjoy Squamish’s spectacular mountain views. Each suite features same-floor laundry facilities and access to Shannon Fall’s 24/7 medical alert system.
Take a Virtual Tour!
Find out if Shannon Falls is right for you from the comfort of your home. Virtually tour our welcoming community and discover a variety of different floor plans, garden patio, fireside library and lounge, and other onsite amenities. When you’re ready, take the next step and schedule a personalized, safe in-house tour. Contact us at 604-848-2000 or book online.
Included with your suite
At Shannon Falls, monthly fees cover much more than rent. Included with a cozy, safe, and home-like environment are:
- Full-service lunch and dinner
- Morning coffee, muffins, and afternoon tea
- Weekly housekeeping
- Weekly linen service
- All in suite utilities (heat, hot water, hydro)
- Kitchenette with refrigerator and microwave
- Personal alert system
- 24-hour staffing
- A variety of social and recreational programs
- Unlimited use of activity and common areas
Floorplans and virtual galleries
Our Suites

518 - 657 SQ FT.
Our beautifully designed, extra-large one bedroom suites are available in 518, 579, and 657 sqft. With neutral tones throughout, these suites are ready to decorate in your own personal style. Featuring a three-piece bathroom with grab bars, balcony with gorgeous views, and a spacious living area, our one bedroom suites are perfect for those looking to have the privacy of their own home with the convenience of services and amenities at hand.

795 SQ FT.
For those looking for a bit more space, our one bedroom plus den suites boast 795 sqft. for you to feel at home. Featuring an open floor plan kitchen and living area, three-piece bathroom, and large balcony, as well as a separate room for a den, this suite is perfect for those looking to have the privacy of their own home with the convenience of services and amenities at hand.

890 SQ FT.
The two bedroom suite is the largest of our suites at Shannon Falls. With 890 sqft., the two bedroom suite provides plenty of space for healthy aging and features two bedrooms, a large balcony, a three-piece washroom - one with a bathtub, and a spacious living room. Bring your own personal design style to the suite and retire in the comfort of a suite that looks and feels like home.
One Bedroom
518 - 657 SQ FT.
Our beautifully designed, extra-large one bedroom suites are available in 518, 579, and 657 sqft. With neutral tones throughout, these suites are ready to decorate in your own personal style. Featuring a three-piece bathroom with grab bars, balcony with gorgeous views, and a spacious living area, our one bedroom suites are perfect for those looking to have the privacy of their own home with the convenience of services and amenities at hand.
One Bedroom + Den
795 SQ FT.
For those looking for a bit more space, our one bedroom plus den suites boast 795 sqft. for you to feel at home. Featuring an open floor plan kitchen and living area, three-piece bathroom, and large balcony, as well as a separate room for a den, this suite is perfect for those looking to have the privacy of their own home with the convenience of services and amenities at hand.
Two Bedroom
890 SQ FT.
The two bedroom suite is the largest of our suites at Shannon Falls. With 890 sqft., the two bedroom suite provides plenty of space for healthy aging and features two bedrooms, a large balcony, a three-piece washroom - one with a bathtub, and a spacious living room. Bring your own personal design style to the suite and retire in the comfort of a suite that looks and feels like home.
Resident Testimonial
“I cannot thank all of you enough for the wonderful care and attention provided to mom while she lived there. She speaks fondly of all her friends at Shannon Falls. I will be forever grateful to all.”
Rose F.